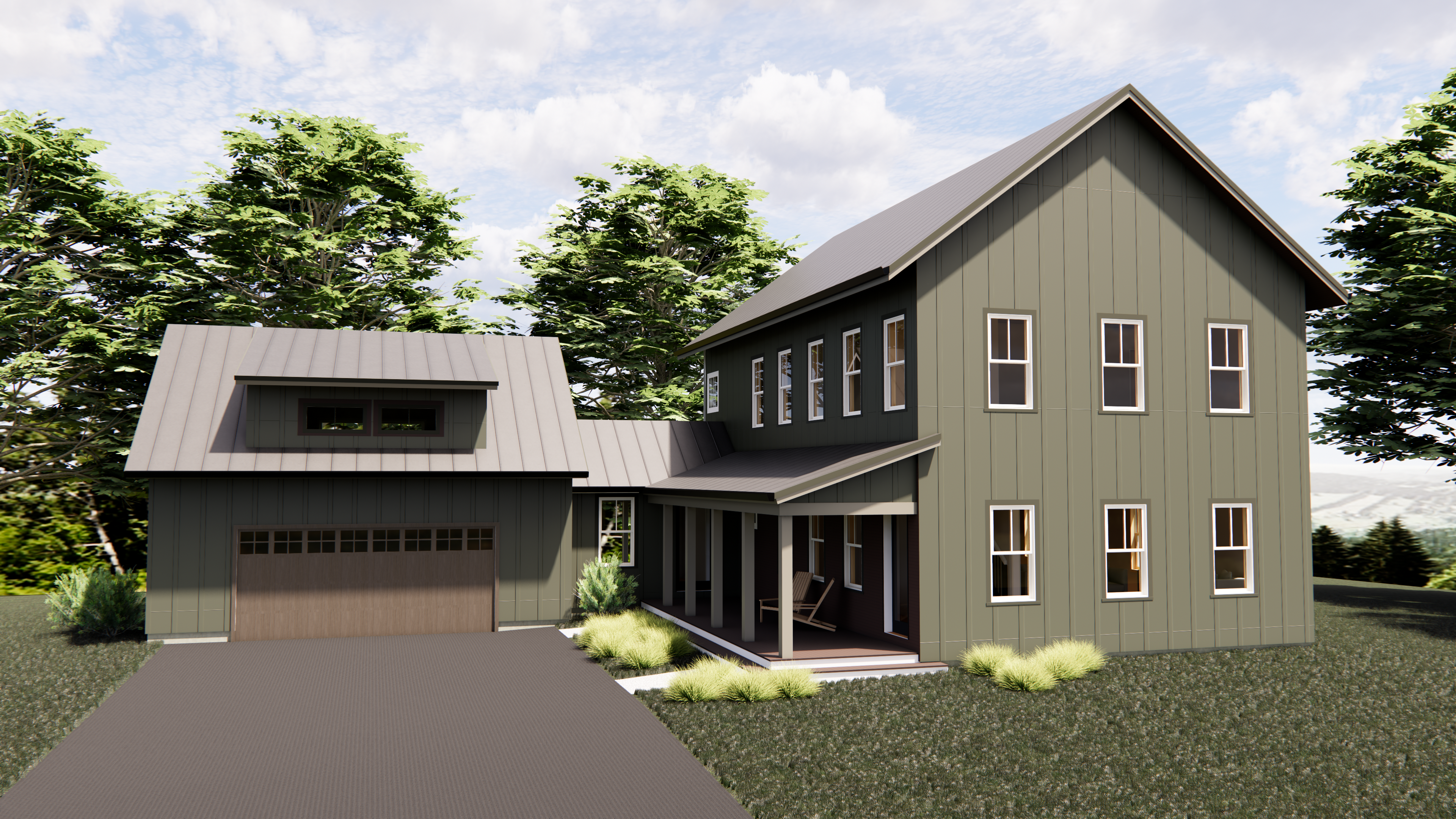Area: 2076 SF ( 260 m²)
Footprint: 1116 SF
Bedrooms: 3
Bathrooms: 2.5
Construction type: Conventional wood framing, roof trusses, manufactured I-joists, SIP-ready
This charming designs exudes classic New England style, has potential for a second unit, and packed full of amenities. The exterior design is rooted in rural vernacular with strong connections to the outdoors. The space over the garage has great potential as an accessory dwelling unit / suite that is detatched from the main body of the home. In the floor plan you will find features like a large primary suite, covered porch, pantry, generous mud room, and small office space.
Polaris
The price listed for this design includes permit-ready construction documents. This includes plans, elevations, framing drawings, sections, details, and window/door schedules. Included in this price are responses to any building department comments that may arise. This does not include a site plan, or additional engineering which may be required based on the project site or design changes.

